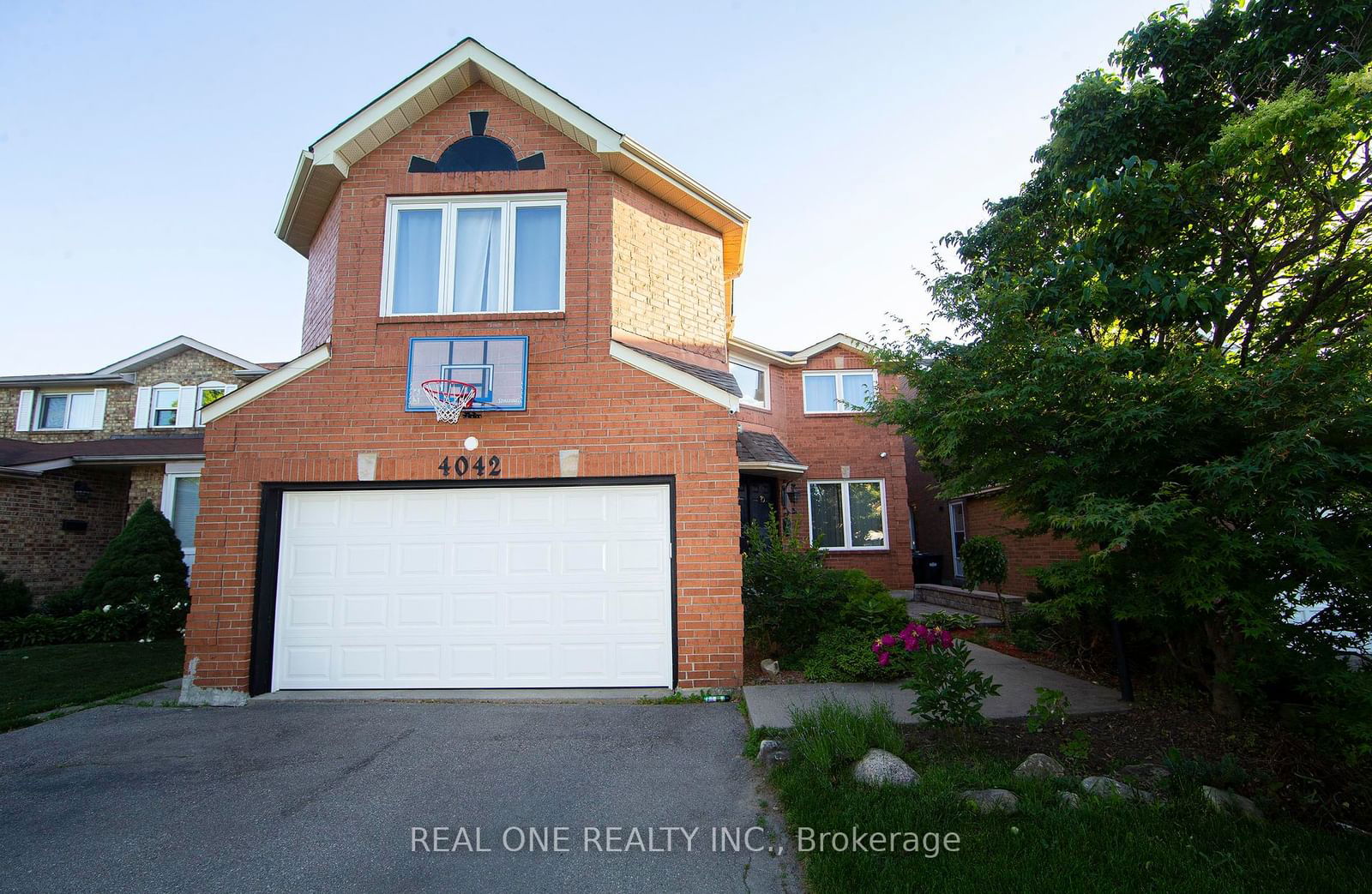$4,450 / Month
$*,*** / Month
4-Bed
4-Bath
2500-3000 Sq. ft
Listed on 9/20/24
Listed by REAL ONE REALTY INC.
Tastefully, Spacious And Well Maintained 4-Bed 4-Bath Features Approx. 2800 Sq Ft Of Above-Grade Living Tastefully, Spacious And Well Maintained 4-Bed 4-Bath Features Approx. 2800 Sq Ft Of Above-Grade Living Space + A Finished Basement('19) W/A Home Theatre And Huge Recreation Area. Nestled On A Desirable Crescent, Close To 403/Qew/407/Go Station, Schools, Parks, Trails, Shopping Centres And Community Centre. Reno'd Open Concept Kitchen('16) W/Quartz Counters & Backsplash And Solid Wood Cabinets, Walk Out To The Back Yard. Reno'd Master Bedroom('16) W/4Pc Ensuite, Walk-In Closet Plus Additional Closet, And Tranquil Backyard Views. Rare Layout With The Bright Great Room In Between Main Floor and Second Floor. Hardwood Floor Throughout, Stylish Crown Molding And Frame Trim. Beautiful Front And Backyard Landscaping And Deck('17). All Utilities Are In Addition To The Rent.
Elf's, Drapes; SS Fridge(2016); Range Hood(2016); Dishwasher(2016); Washer/Dryer(2017); Furnace(2016); Roof(2019); Attic Insulation(2016) Windows(2019); Patio Dr(2019); Garage Dr(2020); Microwave(2023), Sprinkler System(2023).
To view this property's sale price history please sign in or register
| List Date | List Price | Last Status | Sold Date | Sold Price | Days on Market |
|---|---|---|---|---|---|
| XXX | XXX | XXX | XXX | XXX | XXX |
W9361766
Detached, 2-Storey
2500-3000
10+2
4
4
2
Built-In
4
Central Air
Finished
Y
Brick
N
Forced Air
Y
118.11x40.03 (Feet)
Y
